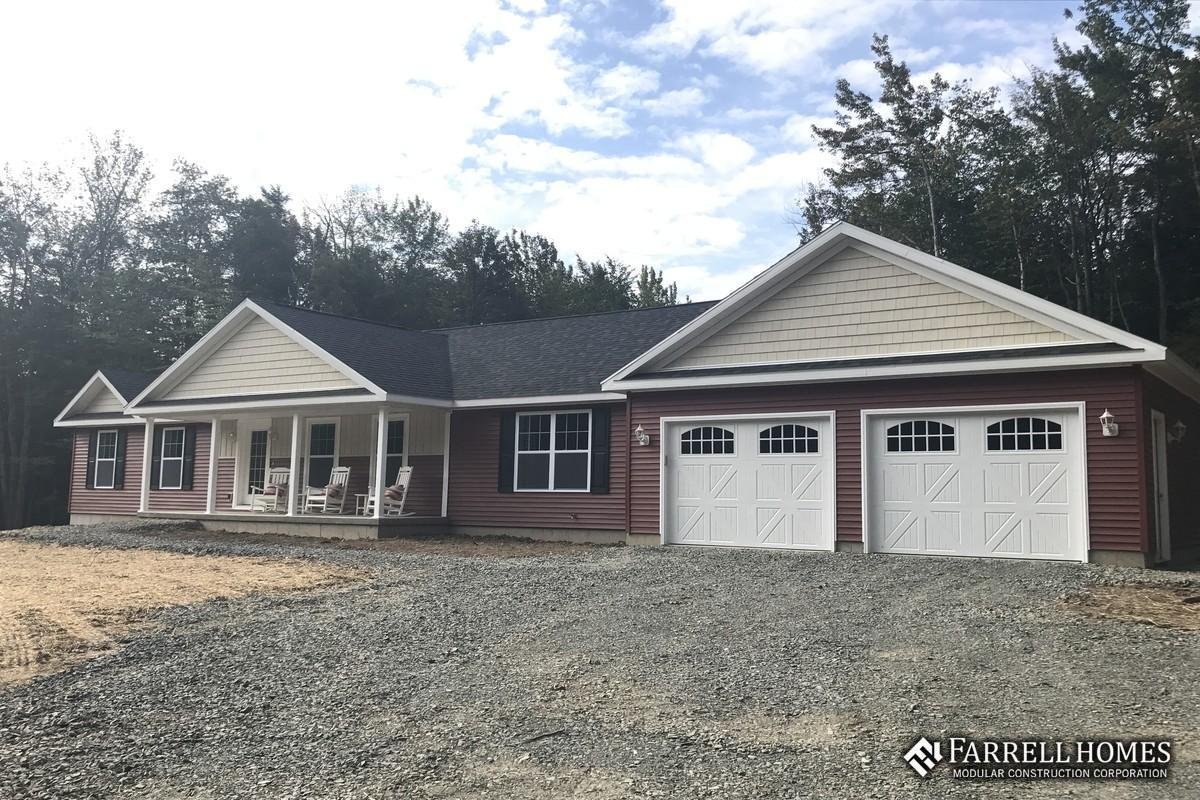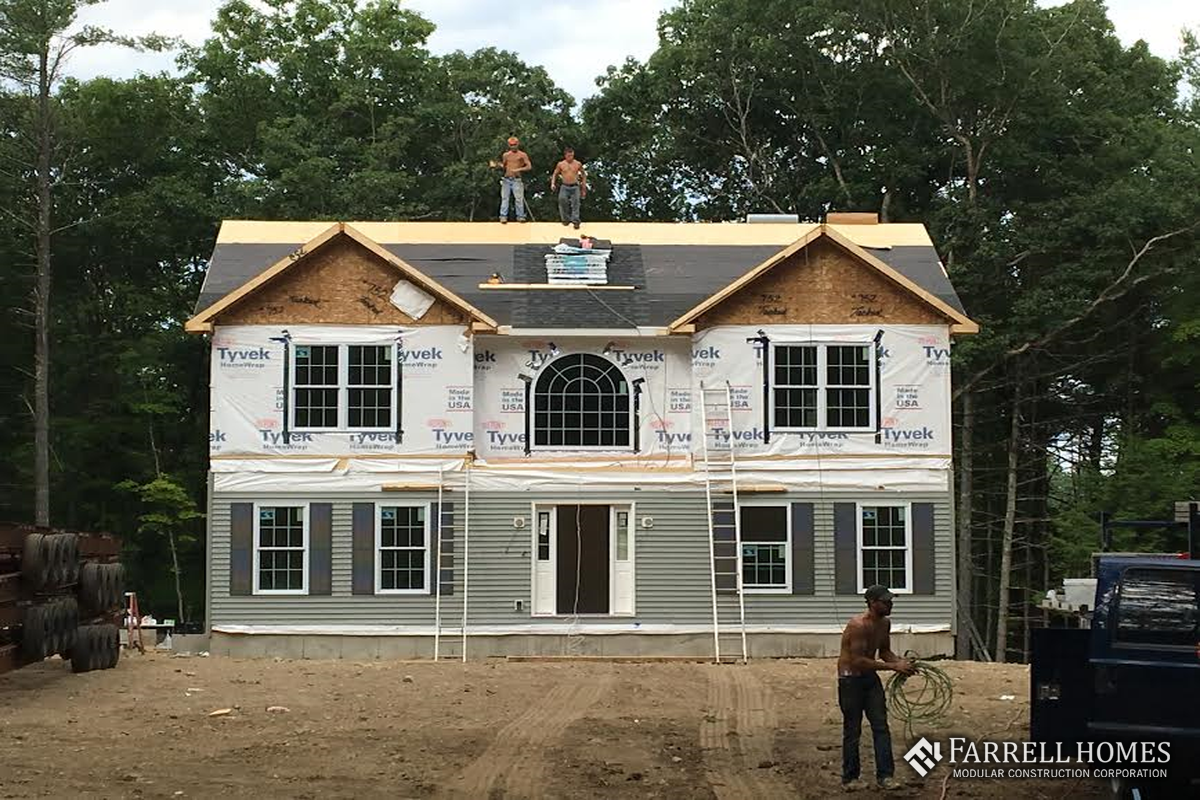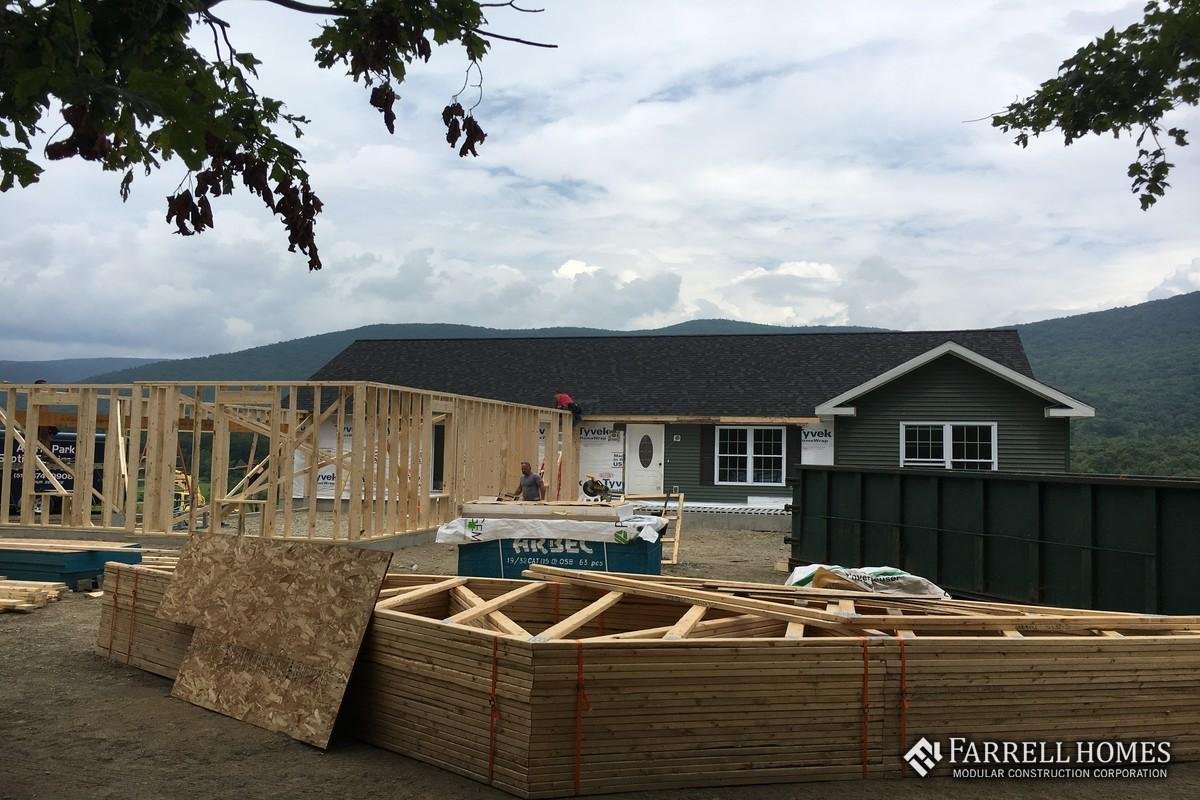How to Create a Strong Family Bond: Modular In-Law Suites and Your Multigenerational Home
More families are choosing to live together across generations, and for good reason. Whether you're caring for aging parents, helping adult children save for their future, or simply want extended family nearby, multigenerational living offers both practical benefits and deeper family connections. At Farrell Homes, we've seen tremendous growth in requests for modular in-law suites and homes designed specifically for multiple generations.
The beauty of modular construction lies in its flexibility. We can create spaces that provide independence and privacy while keeping family members close enough for daily support and interaction. From compact in-law suites attached to the main home to separate but nearby living spaces, modular construction makes multigenerational living both affordable and comfortable.
In this guide, we'll explore the practical considerations for creating successful multigenerational living spaces, from selecting the ideal layout for your modular home to understanding the construction options that best suit your family's needs.
Understanding multigenerational living needs
Every family's multigenerational situation is unique, but most share common goals: maintaining independence while providing support, creating comfortable spaces for everyone, and establishing boundaries that foster healthy relationships. The key to success lies in thoughtful planning that addresses both practical needs and emotional well-being.
Privacy and independence requirements
Separate living zones are essential for harmony. Adult children need space to live their own lives, while grandparents want quiet areas for relaxation. Successful multigenerational homes create distinct zones that allow family members to retreat when needed while still facilitating natural interaction.
Multi-family living arrangements require careful space planning. Consider each generation's specific requirements upfront to create spaces that truly work for everyone:
Aging parents may need single-level living and accessible bathrooms
Adult children often require home office space and entertainment areas
Young families need play areas and abundant storage solutions
Everyone benefits from private outdoor space or patios
Long-term planning considerations
Plan for evolving family dynamics. The elderly parent who is active today might need more assistance in the future. Adult children saving money might eventually move to their own homes. Design your multigenerational housing with flexibility for changing needs.
Kitchen and dining arrangements vary by family preference:
Completely separate cooking facilities for full independence
Shared main kitchen with accessory dwelling unit kitchenette
Combined dining areas that encourage family meals
Flexible spaces that can adapt to different interaction levels
Practical logistics often overlooked:
Multiple vehicle parking requirements
Separate entrances for different schedules
Mail delivery and package handling
Accessible laundry and utility areas, and maintenance considerations
>> Explore whether custom modular homes are right for you
Home styles perfect for multigenerational living
At Farrell Homes, we offer a range of home styles that work beautifully for multigenerational families, each providing unique advantages for adding accessory dwelling units or granny flats. Understanding how different architectural styles accommodate multigenerational housing helps you choose the perfect foundation for your family's needs.
Ranch-style homes excel for multigenerational accessibility. These single-story modular homes feature open floor plans and natural accessibility, making them ideal for elderly parents or family members with mobility concerns. In-law suites can be factory-built as extensions or separate units that connect to the main house, with customization options based on your needs.
Two-story homes maximize space for multi-family living arrangements. The natural separation between floors creates privacy while maintaining connection, perfect for adult children or aging parents seeking independence. In-law suites work particularly well as first-floor additions, which can often be pre-built in our factory to ensure accessibility and maintain the home's aesthetic appeal.
Colonial homes provide classic elegance for multigenerational housing. Known for their symmetrical design and timeless appearance, Colonial homes offer flexibility for various in-law suite configurations. These additions can usually be factory-built extensions, either attached to the main structure or as detached flats that complement the home's traditional architecture.
Custom modular homes offer unlimited multigenerational possibilities. For families with specific visions for their multigenerational living space, our custom design options provide complete flexibility. In-law suites in custom homes can be designed from the ground up, with the choice of factory construction or on-site building depending on complexity and desired features.
>> Learn more about our custom modular home options
In-law suite design options
Modular construction provides remarkable flexibility for creating in-law suites tailored to your family's specific needs. The design possibilities range from compact studio-style spaces to full apartments with multiple bedrooms, and we can customize each suite to accommodate mobility needs, lifestyle preferences, and budget considerations.
Size and layout options
-
Ideal for independent seniors who prefer simplicity and low-maintenance living
-
Provide privacy and separation between living and sleeping areas
-
Accommodate couples or provide flexibility for changing needs
-
Can include home offices, guest rooms, or caregiver spaces
Accessibility and universal design
Wider doorways and zero-step entries for wheelchair accessibility
Walk-in showers and accessible bathroom fixtures
Lever-style door handles and easy-reach storage solutions
Single-level living options for aging in place
Kitchen and living configurations
Full kitchens: Complete cooking independence with all standard appliances
Kitchenettes: Refrigerator, microwave, and basic cooking surface for light meal preparation
Mini-kitchens: Refrigerator and microwave for snacks when meals are typically shared
Open-concept living: Maximizes space in smaller footprints
Storage and organization solutions
Built-in closets, under-stair storage, and multi-purpose furniture help maximize every square foot. Outdoor storage for seasonal items and hobbies keeps the living space uncluttered and comfortable, essential for successful multigenerational housing.
Construction method considerations
The choice between factory-built and on-site construction depends on several factors specific to your property and design requirements. Each approach offers distinct advantages, and understanding these differences helps you make the best decision for your situation.
Factory-built construction offers the most efficient timeline and cost control. Most in-law suites can be pre-fabricated in our factory, where weather delays don't affect the construction schedule and quality control remains consistent. This process enables faster construction, as the suite is built off-site and then transported to your property for assembly and final installation. This option is ideal for straightforward designs and can often be more cost-effective.
The factory environment provides superior quality control conditions. Our skilled craftsmen work in controlled temperatures with proper lighting and all necessary tools readily available. This environment typically results in tighter construction tolerances and more consistent finishes than weather-dependent on-site construction.
Factory-built advantages
Faster construction timelines: Weather delays don't affect production schedules
Superior quality control: Controlled environment ensures consistent craftsmanship
Cost-effective solutions: Streamlined processes often reduce overall project costs
Ideal applications: Straightforward designs and standard accessory dwelling units
On-site construction benefits
Design flexibility: Perfect for complex customizations and unique architectural features
Property integration: Better suited for challenging sites or existing structure modifications
Regulatory compliance: Necessary when local building codes require specific methods
Custom solutions: Accommodates unusual rooflines, extensive stonework, or specialized materials
Hybrid construction approach
Some multigenerational housing projects benefit from combining both methods:
Factory-built main structure for efficiency and quality control
On-site completion of specialized features and custom elements
Optimized timeline and cost while meeting unique design requirements
Flexibility to adapt to site conditions and family preferences
Planning for independence and connection
Successful multigenerational living requires striking a balance between independence and connection. The physical design of your spaces significantly impacts how well family members can maintain their autonomy while still supporting each other when needed.
Separate entrances provide psychological and practical benefits. Even when spaces are connected internally, having distinct entrances helps everyone feel like they have their own space. This arrangement also allows for different schedules without disturbing other family members and provides privacy for visitors.
Sound management prevents conflicts and promotes harmony. Proper insulation between living spaces, thoughtful placement of televisions and stereos, and the use of sound-absorbing materials help maintain a peaceful coexistence. Consider the placement of bedrooms, bathrooms, and common areas to minimize sound transfer during sleeping hours.
Shared spaces should feel natural and inviting. A covered porch, patio area, or shared garden space encourages positive interaction without feeling forced. These transitional areas allow family members to connect when they want company and retreat when they need solitude.
Utility arrangements can be either separate or shared, depending on family preferences. Some families prefer to have completely separate utility meters and systems, while others are comfortable sharing utilities, provided there are clear agreements about usage and costs. Consider how utility arrangements might affect taxes, insurance, and future property sales.
Storage and parking solutions prevent daily friction. Adequate storage for each generation's belongings and clear parking arrangements help everyone feel settled and organized. Consider seasonal storage needs, recreational equipment, and the reality that belongings tend to accumulate over time.
Communication systems enhance both independence and security. Intercom systems, shared Wi-Fi networks, or simple doorbells between spaces help family members connect when needed while respecting privacy. These systems also provide peace of mind, especially when elderly parents live somewhat independently.
Practical considerations and timeline
Creating a successful multigenerational living arrangement requires attention to practical details that might not be immediately obvious. From legal considerations to daily logistics, thoughtful planning prevents future complications and ensures everyone's needs are met.
Zoning and permitting requirements vary significantly by location. Some areas welcome accessory dwelling units with streamlined approval processes, while others have restrictions on the number of kitchens or separate living spaces allowed on a single property.
Utility connections and capacity need evaluation. Adding an in-law suite increases demands on electrical, plumbing, and HVAC systems. We assess your existing infrastructure to determine what upgrades might be necessary and plan accordingly. This analysis helps prevent surprises during construction and ensures adequate capacity for comfortable living.
Timeline planning should account for family transitions. If you're adding a suite for aging parents, consider their current health and mobility when scheduling construction. Similarly, if adult children are moving back home, coordinate the construction timeline with their living arrangements to minimize disruption.
Property value impacts are generally positive but depend on local market conditions. In most areas, well-designed in-law suites can increase property values, although the extent of this increase varies based on local demand for multigenerational housing. Consider how the addition might impact future property sales and whether removability is a factor in your situation.
Site preparation requirements vary, but are always manageable. Most in-law suites require foundation work, utility connections, and some landscaping restoration. We handle all aspects of site preparation and restoration, leaving your property clean and ready for your family to enjoy.
Popular in-law suite layouts
While every family's needs are unique, certain layout patterns have proven particularly successful for multigenerational living. These tried-and-true designs offer excellent starting points that can be customized to meet your specific requirements and preferences.
The "attached but separate" design remains the most popular choice.
Connected to main house through lockable door for flexible interaction
Complete living space with bedroom, bathroom, and kitchenette
Functions independently while maintaining family connection
Detached cottage-style suites offer maximum privacy and independence.
Separate buildings ranging from 400-800 square feet
Full amenities including complete kitchen and bathroom facilities
Physical separation with proximity for daily support
Above-garage suites maximize property use efficiently.
In-law suite positioned above new or existing garage
External stair access provides independence
Elevated position often offers pleasant views and natural light
Split-level designs create separation within a single structure.
Different floor levels create distinct living zones
Internal access maintains connection between generations
Accommodates various mobility needs and family arrangements
Universal design principles benefit all layout types. Features such as no-step entrances, wider doorways, accessible bathrooms, and lever-style hardware create spaces that accommodate people of all ages and abilities. These elements don't compromise aesthetics but ensure the space remains functional as needs change over time.
Ready to explore your options?
Creating a successful multigenerational living arrangement requires careful planning, thoughtful design, and construction expertise that understands the unique challenges of building for multiple generations. At Farrell Homes, we've helped hundreds of families create spaces that bring generations together while respecting everyone's need for independence and privacy.
Whether you're considering a compact in-law suite or a comprehensive multigenerational home design, we're here to guide you through every step of the process. From initial planning and design through construction and final touches, our team ensures your family's living arrangement enhances relationships rather than complicating them.
The investment in multigenerational living pays dividends in family closeness, practical support, and often financial benefits as well. Most importantly, these spaces create opportunities for grandparents to be more involved in grandchildren's lives, for adult children to support aging parents, and for families to share resources and experiences across generations.
Contact our Farrell Homes team today for a personalized consultation. We'll discuss your family's specific needs, explore design options that work within your budget, and create a timeline that accommodates your current living situation. Together, we can design and build a multigenerational living space that brings your family closer while respecting everyone's independence.






